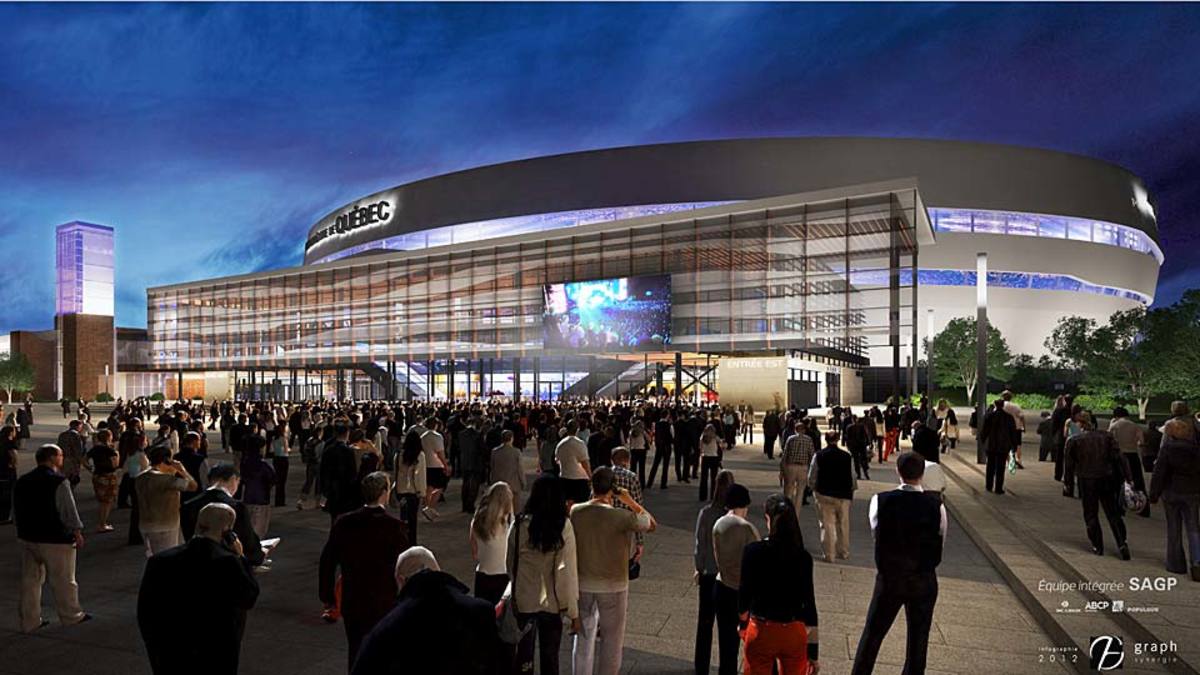Quebec City’s stunning new arena designed with NHL team in mind
Quebec City has an answer to the question of where an embattled—or expansion—NHL franchise should locate: Centre Vidéotron.
While Las Vegas has its own MGM-AEG arena under construction and Seattle has some nifty plans for a new hockey venue, Quebec City’s $500 million facility will open on Sept. 11, 2015 ready to host hockey from the start.
“This is absolutely a hockey-first design with the intention of them securing an NHL team in the near future,” Kurt Amundsen, Populous architect and lead designer on the project, told SI.com.
The 18,100-capacity venue can squeeze in a few extra folks for concerts or other sporting events, but it was designed for Canadian-style hockey viewing, a different animal than what you might find in the U.S. “It is a steeper and more intimate bowl than you see in the U.S.,” Amundsen says. “In Canada they are more about the game than the surrounding events and experiences. They were very adamant they wanted it as steep and tight as it could possibly get.”
• MUIR: Few options for Coyotes | Case for Portland | Team takes legal action
The distribution has 11,100 seats in the lower bowl with 930 of them enjoying access to private clubs, 738 in the 80 suites, and one 360-degree suite level. The upper bowl has the remaining 7,000 seats in a rake so steep that the building code required rails at every row because the design exceeded the maximum rise allowed without them.
“You feel like you are on top of the ice,” Amundsen says. “It is about going into the arena and sitting in a seat and not getting up until the game is over. In the United States we spend a lot of time designing secondary experiences.”
For the exterior design, Amundsen embraced winter the same way Quebec City does with celebrations that include with a festival of the season. “That whole notion informed the design concept and image of the building,” he says. “It really founded an idea of drifting snow and ice from an exterior standpoint.”
The arena bowl’s skin has flowing horizontal lines and white metal interrupted by bands of clear glass. “There is an irregularity to it to reflect the concept of drifting snow,” Amundsen says.
Ranking the NHL expansion options
The other main exterior architectural component comes in the shape of a giant geometric glass box—with 118,000 square feet of glass—that forms the main entrance. Inside the space, viewers can see the secondary structure that supports the bowl’s skin, all of it wood framed.
“It came out very early in discussions with the city, that the lumber industry is very prominent in that part of the world,” he says. “At one point we toyed with the idea of a wood roof structure, but that became economically unfeasible. Glulam wood members support the entire exterior skin. It is very visible in the public space.”
Using steel, wood and glass, Populous was able to brighten the arena with skylights and glass corridors, while also offering views of the city.
The views inside Centre Vidéotron include a local francophone talent set to debut the arena on Sept. 11 and September concerts by Metallica, local group Rock et Belles Oreilles and Madonna. But one more September event—a hockey game between the Montreal Canadiens and the Pittsburgh Penguins—gives an appetizer-sized taste of why Centre Vidótron was built. Quebec City hopes the main dish isn’t long in coming.
Tim Newcomb covers stadiums, design and gear for Sports Illustrated. Follow him on Twitter at @tdnewcomb.




































