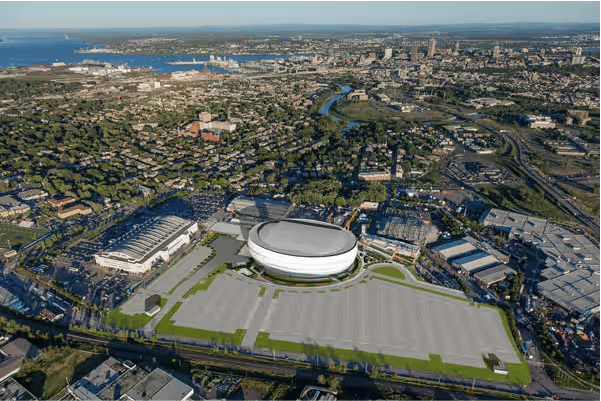About
History
Since its inauguration in September 2015, the Videotron Centre has become a pillar of Québec City’s cultural and sports life. The arena quickly established itself as an essential gathering place, contributing to the city’s influence on both the national and international stage. Home of the Québec Remparts, it has hosted major sporting competitions, prestigious artistic tours, and numerous special events, reinforcing its role as a versatile and innovative destination for all kinds of audiences.

The Site
The La Cité–Limoilou borough is one of six boroughs in Québec City. With the largest population of all boroughs, it includes three areas (Upper Town, Lower Town, and Limoilou) and nine neighbourhoods. Its large territory provides rich cultural and architectural diversity. The area surrounding the Videotron Centre is undergoing significant revitalization. Several restaurateurs and hotels have chosen to establish themselves there, making La Cité–Limoilou a vibrant, trendy district.
Architecture
Influenced by Québec City’s shifting climate, the architects of the Videotron Centre drew inspiration from the theme of warmth and cold to create a unique contemporary environment. Throughout the venue, the cozy feel of a chalet blends with sleek, stylish spaces through the use of materials such as steel and wood. The metallic exterior cladding reflects the light, evoking snow and river waves, while blue and white, the main colours used, highlight the theme of Québec’s winter. Unlike many dark arenas, the Centre is designed to be bright thanks to its glass-lined concourses on the upper level, offering breathtaking views of Québec City.
Sustainable Development
As a hub for social, sporting, and cultural gatherings, the Videotron Centre is located in an environment rich in culture and history, which its team is committed to preserving through sustainable development initiatives. To carry out its projects, the Videotron Centre collaborates with partners and sponsors who share its values and its mission to protect the environment and give back to the community.
Certification
The Videotron Centre holds LEED certification for the design and construction of its building. LEED (Leadership in Energy and Environmental Design) is an internationally recognized rating system that ensures compliance with high standards in sustainable development. LEED-certified buildings generate less waste than conventional buildings and save both water and energy. They also promote human health, biodiversity, sustainable materials, community well-being, and economic performance. The Videotron Centre earned this certification thanks to various design and construction choices, such as:
- The use of a white roof membrane to reduce heat islands;
- The prioritization of recycled and locally sourced materials for the amphitheatre;
- The installation of certified black-spruce columns to support the exterior cladding;
- The design of a more efficient ventilation system that distributes air through the seating areas and scoreboard;
- The selection of native, drought-resistant vegetation to reduce water consumption and pesticide use for outdoor landscaping.
Sustainable Practices
Here are some examples of daily sustainable practices implemented at the Videotron Centre to reduce the environmental footprint of its operations and events:
- Access to the venue by public transit or shuttles during major events;
- Three electric-vehicle charging stations in parking lot P6, four in P8, and four in P2B for VIPs and customers of the Blaxton restaurant;
- Sorting of residual materials at the amphitheatre’s sorting facility;
- Collection of refundable cans and bottles through Consignaction bins installed throughout the site;
- Donation of surplus food to a local food bank;
- Recovery and composting of food waste across the entire site;
- Monitoring of the energy performance of equipment.
















